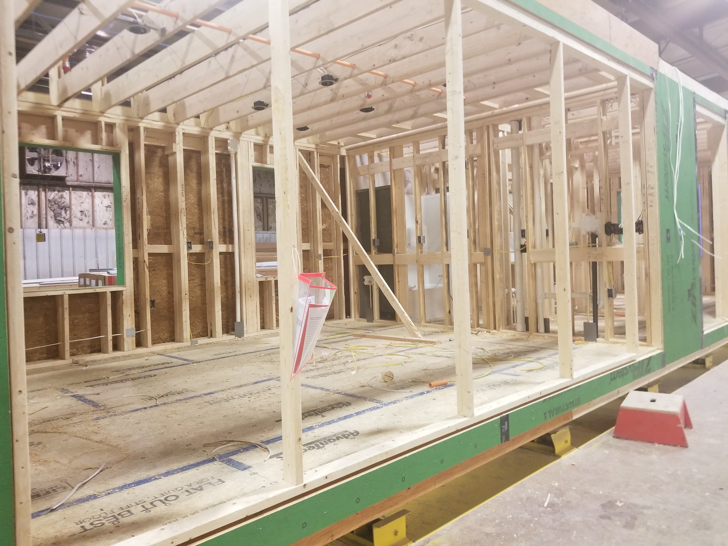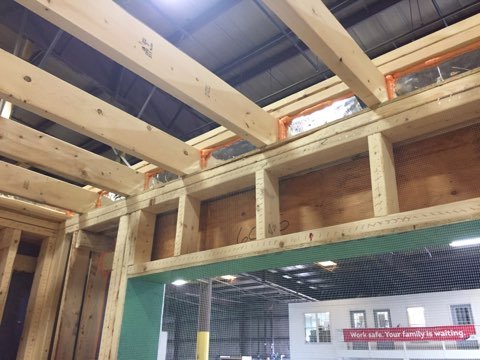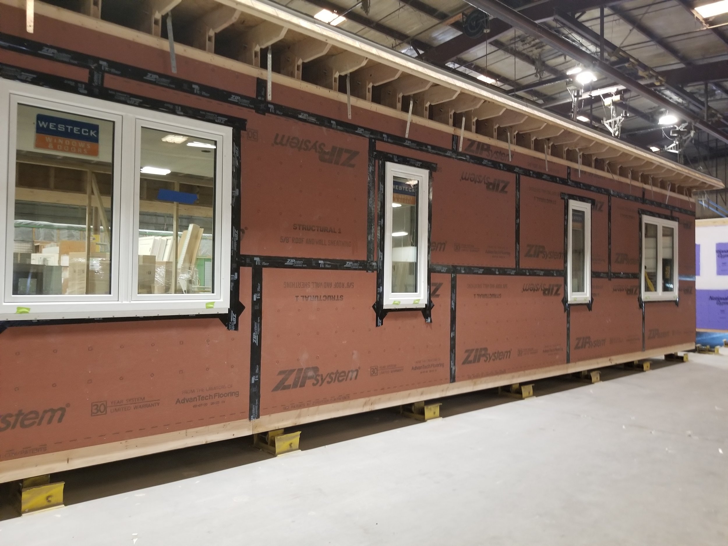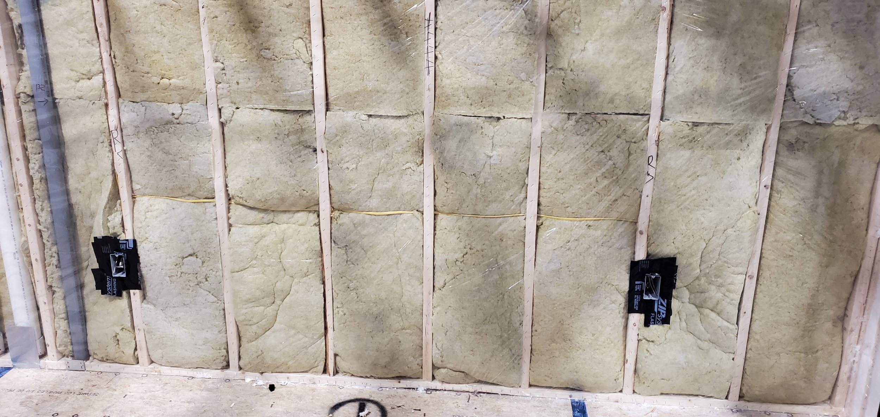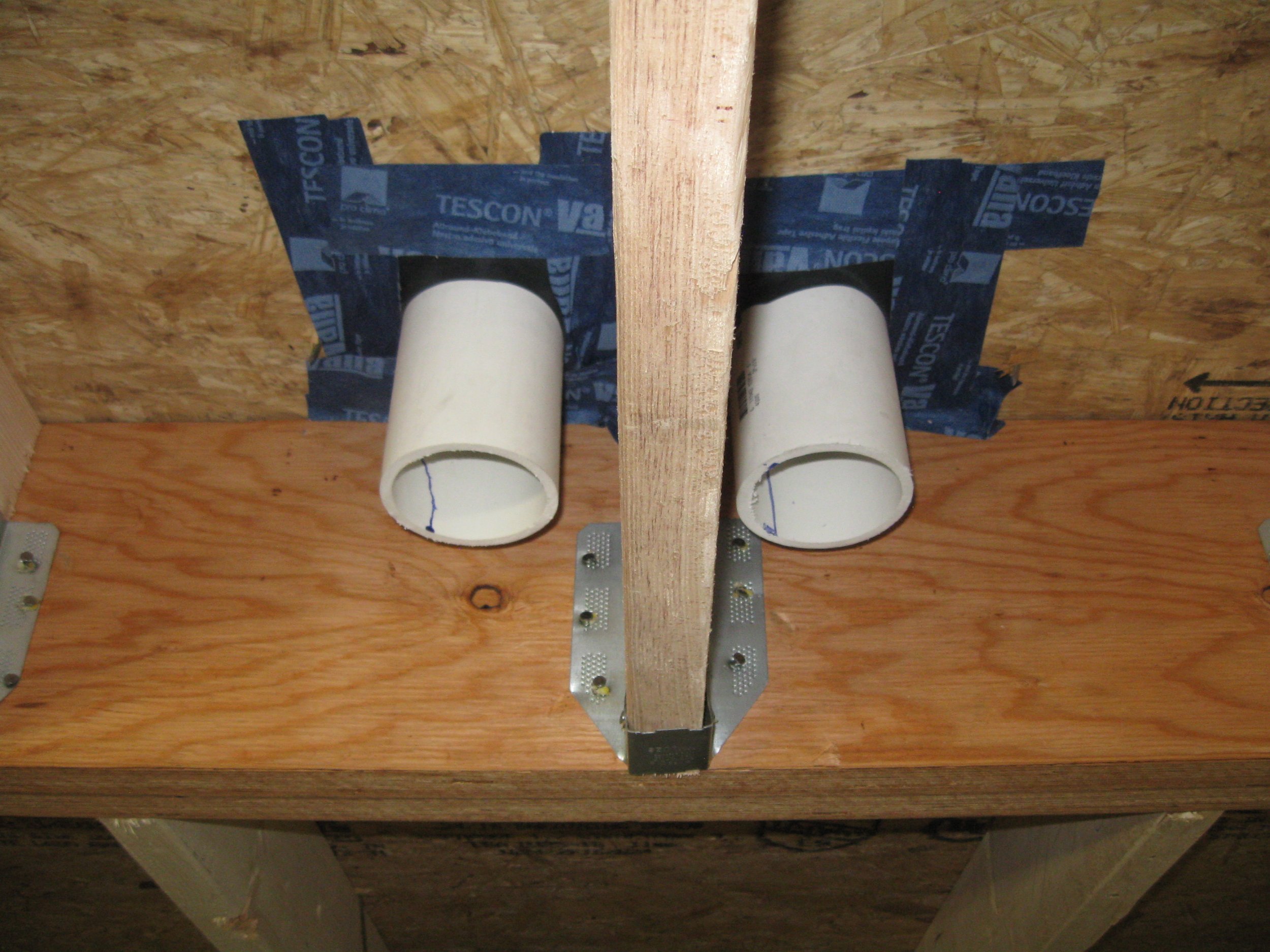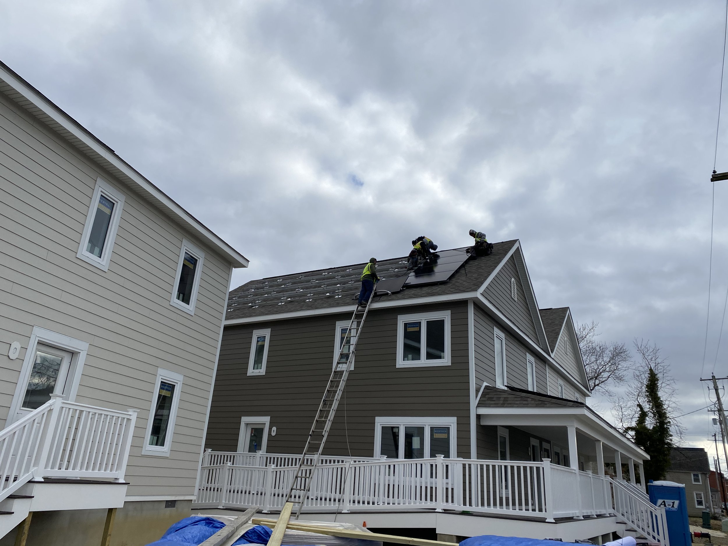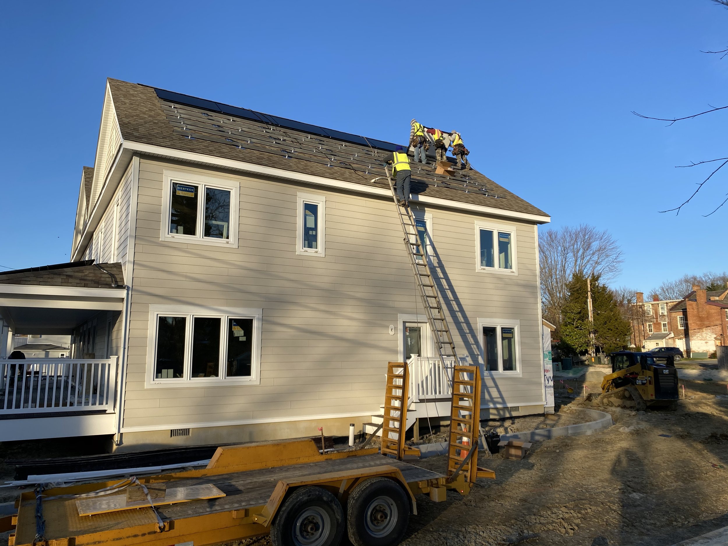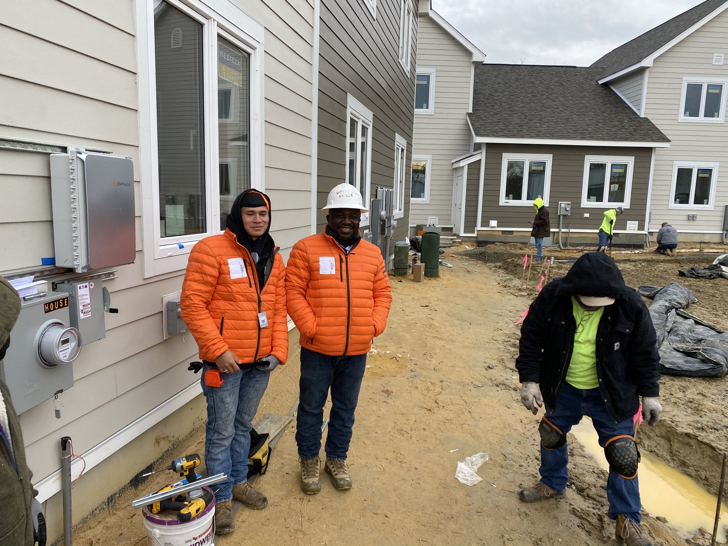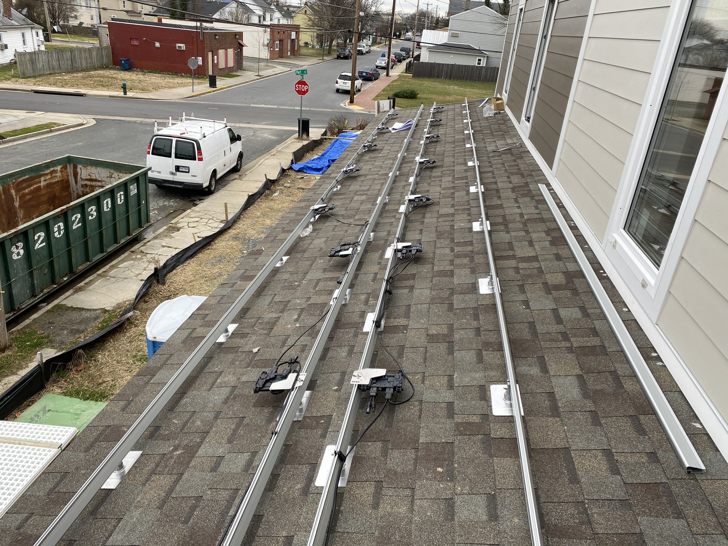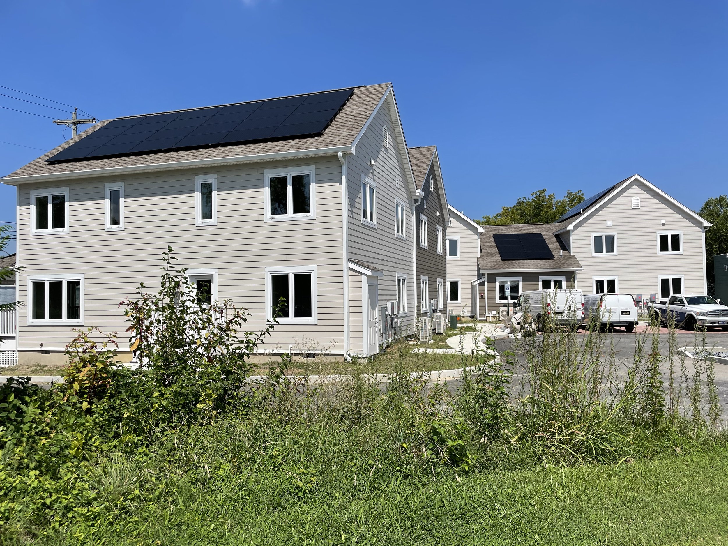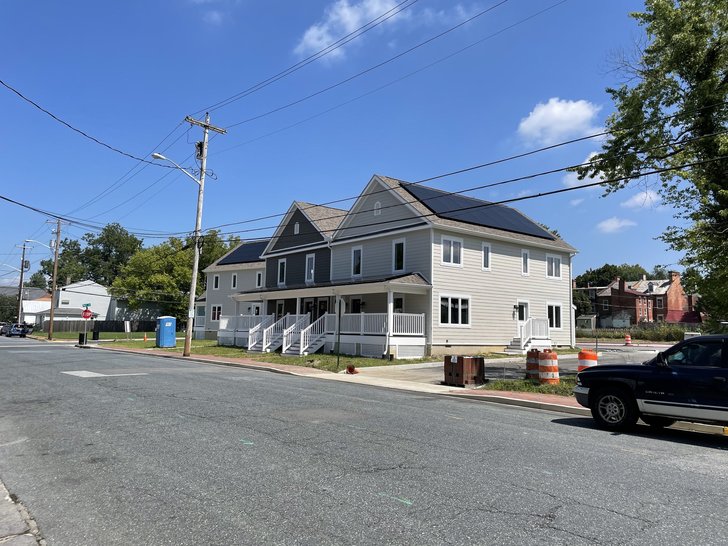Nicholas Landing
The Nicholas Landing project, located in Easton, Maryland, is a net zero energy infill project owned by the Housing Commission of Talbot. In 2019, The Housing Commission of Talbot began a redevelopment effort on a large corner lot located at the intersection of Port and West Streets in Easton, Maryland. Positioned on the western edge of the town’s historic core along one of its major gateways, the nine-unit project was conceived as a model of new development. In addition to mirroring the vernacular architecture of neighboring historic buildings, the Housing Commission of Talbot set an ambitious sustainability goal of achieving net zero energy performance on the project.
A gold-standard in sustainability, net zero energy buildings are designed to – on an annualized basis – produce the same amount of energy that they use on site, significantly lowering their environmental impact. To achieve net zero energy performance, the Housing Commission partnered with Beracah Homes, a modular manufacturer with experience constructing net zero energy buildings, and Flywheel Development to manage the energy design and solar installation for the project.
Nicholas Landing, located in Easton, Maryland
Building Program
Located at the corner of Port and West Streets in Easton, Maryland, the project consists of two multifamily buildings. The first, on Port Street, totals five units, and a second building on West Street includes four units. Built with ADA-accessible porches for first floor units, all apartments contain two bedrooms. The buildings have steeply gabled roofs, as well as an unconditioned attic and crawlspaces.
Integrative Design
Achieving net zero energy (NZE) performance for buildings requires significantly reducing energy consumption and installation of sufficient on-site renewable energy generation to offset the remaining energy demand. With NZE as the project imperative, the project team used an integrative design process wherein on-site solar energy potential and energy use intensity (EUI) of the project’s buildings were analyzed simultaneously throughout the design process. Integrative design is essential to achieving success in the design and construction of high-performance buildings, as it recognizes the interdependence of disciplines that are traditionally thought of as unrelated, such as mechanical and structural, or plumbing and wall assemblies. Integrative design anticipates and solves interrelated impacts on energy performance as the design team moves from schematic design through construction completion.
A Word About Occupant Behavior
Occupant behavior is the most challenging factor to model for a performance-based energy target such as NZE. For example, occupants tend to leave lights on even when they are not occupying rooms, and also have highly variable expectations for thermal comfort. Studies indicate that energy use can vary by as much as 150%, simply by changing occupant behavior. While these may represent the extremes, it’s nonetheless a factor that must be addressed in the model. Averaging energy use across units helps, as the greater the number of distinct occupants, the more likely energy use will revert to the mean. With only nine units in total, the Flywheel made the decision to skew the energy model results to higher occupant energy usage to reduce the possibility of underperformance due to variations in occupant behavior.
Renewable Energy
Flywheel Development analyzed the solar potential of every roof surface on the Port Street and West Street buildings using Helioscope software. The design of the array in Helioscope anticipates various factors including seasonal energy production, typical weather patterns, and shading, including nearby structures and roof elements of the buildings. Nicholas Landing faced a unique challenge with regard to the solar design: Easton Utilities does not allow community solar installations. A community solar installation is a solar system that is connected directly into the utility’s grid, and utility customers sign up to virtually receive the energy output from the system on their electric bill. This arrangement would have been ideal because all of the meters within Nicholas Landing could have signed up for a community solar system hosted on the building’s rooftops.
The requirement to “net meter” the solar at Nicholas Landing meant that the solar on the rooftops had to be divided into subarrays and connected directly into the residential units. Since the solar was installed on various roof locations, not all solar panels produce the same amount of electricity, and the subarrays could not be divided equally among the residential units. While the roof planes were not all optimized for solar production, the team was able to site enough high-performing panels to meet on-site energy needs, with surplus electricity production as a buffer for occupant behavior.
A Positive Energy Project
The as-built conditions were incorporated into the energy model, and based on the as-built conditions, the Nicholas Landing will achieve NZE performance, even if building residents use more energy than is expected in the model.
By adjusting building components in the PHPP model – such as the thickness of insulation, the HVAC system, and the type of hot water heater – the project team optimized the building construction. The project’s final energy and performance ratings for space heating, cooling, energy use, and air tightness were adjusted for optimal performance. Note that the project came very close to achieving Passive House Low Energy Building performance even though this standard was not targeted by the design team. Only space heating demand and air tightness were well over Passive House Low Energy Building requirements. The HERS rating for the project was -5, indicating a Positive Energy Project.
The expected energy cost savings is $1,428 per residential unit per year, for a total of $12,851 in annual savings for the project as a whole. The residents of Nicholas Landing will benefit greatly from the Housing Commission of Talbot’s visionary plan to bring net zero energy living to residents of affordable housing in the community.
The project was funded by the Maryland DHCD’s Community Development Administration’s Energy Efficient Homes Construction Loan Program (Net Zero Program), with a portion leveraged by the Maryland Energy Administration's Strategic Energy Investment Fund (SEIF).

